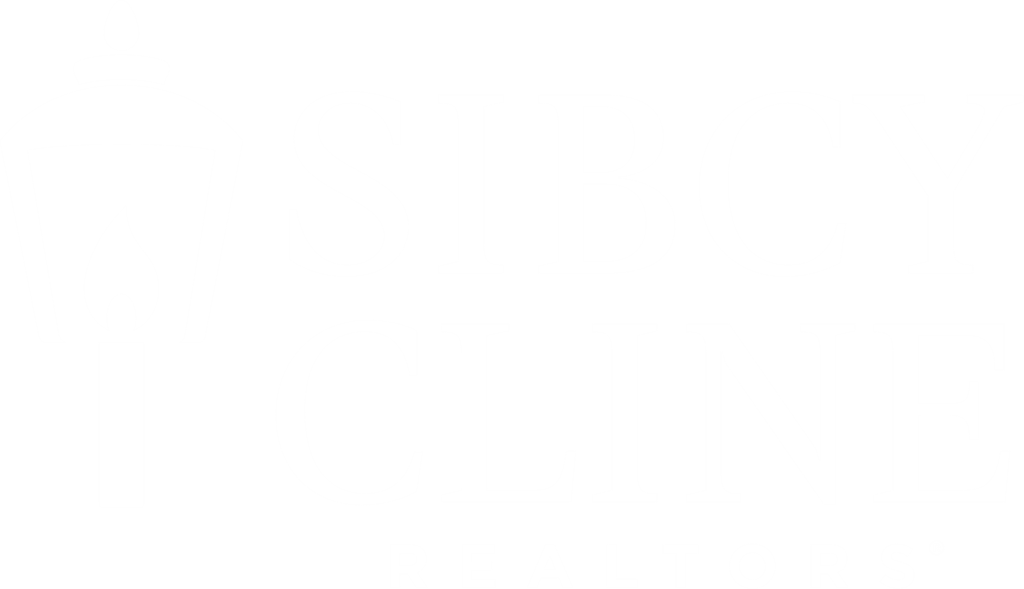


Listing Courtesy of:  CincyMLS / Keller Williams Advisors
CincyMLS / Keller Williams Advisors
 CincyMLS / Keller Williams Advisors
CincyMLS / Keller Williams Advisors 1941 Auburn Avenue Cincinnati, OH 45219
Active (69 Days)
$499,900
MLS #:
1821917
1821917
Lot Size
1,699 SQFT
1,699 SQFT
Type
Single-Family Home
Single-Family Home
Year Built
1880
1880
Style
Historical
Historical
Views
Woods, River, City
Woods, River, City
School District
Cincinnati City Sd
Cincinnati City Sd
County
Hamilton County
Hamilton County
Listed By
Deborah K Long, Keller Williams Advisors
Source
CincyMLS
Last checked Dec 26 2024 at 11:04 PM GMT+0000
CincyMLS
Last checked Dec 26 2024 at 11:04 PM GMT+0000
Bathroom Details
Interior Features
- 9ft + Ceiling
Kitchen
- Wood Floor
- Walkout
- Eat-In
- Solid Surface Ctr
Property Features
- Fireplace: Inoperable
- Fireplace: Brick
- Foundation: Stone
Heating and Cooling
- Gas
- Forced Air
- Central Air
Basement Information
- Walkout
- Unfinished
- Concrete Floor
Exterior Features
- Porch
- Deck
- Covered Deck/Patio
- Balcony
- Roof: Shingle
Utility Information
- Sewer: Public Sewer
- Fuel: Gas
- Energy: No
Parking
- 1 Assigned
Stories
- Three
Living Area
- 3,122 sqft
Location
Disclaimer: Data last updated: 12/26/24 15:04








Description